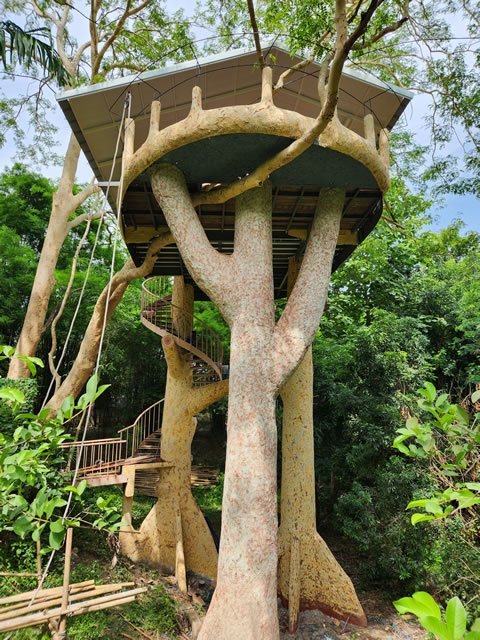
Constructed over a period of seven months, the home is built using a resilient combination of cement, steel, wood, and paint. Designed to be earthquake- and high-wind resistant, it is not merely a building, but an elevated habitable sculpture
A livable work of art that stands above the ground, rooted in imagination and engineering precision.
Radeau des Cimes 2024
is a visionary architectural project that blends sculpture, structure, and sustainability into a single elevated living space. Born from a dream of living in the treetops, this fully functional treehouse redefines what it means to inhabit nature not just beside it, but within it.
Perched among towering trees and supported in part by custom-built 10-meter-tall tree sculptures, the structure harmonizes with its surrounding environment while providing the comforts of a modern home. Inside, residents enjoy full amenities including air conditioning, a fully operational bathroom with hot water, a refrigerator, dishwashing sink, drinking water filtration system, and a spacious terrace perfect for relaxing or entertaining.
One of the defining features is its floating garden, with 40 cm of soil depth enough to cultivate herbs, vegetables, and decorative plants. This sky garden brings the essence of earth-bound living to the canopy, allowing for a sustainable and nourishing lifestyle amidst the leaves.
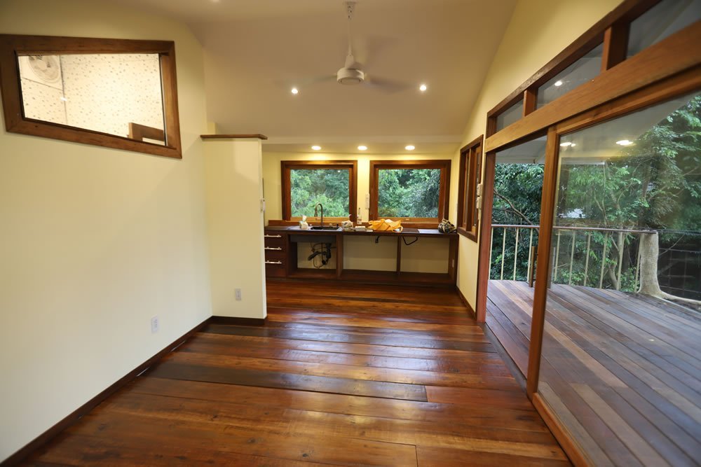
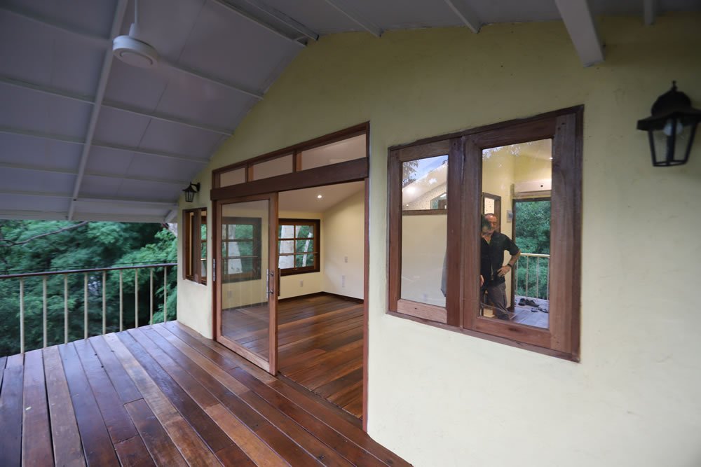
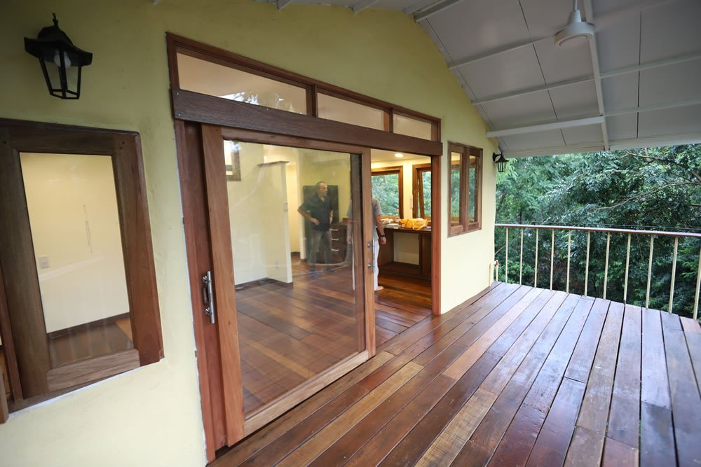
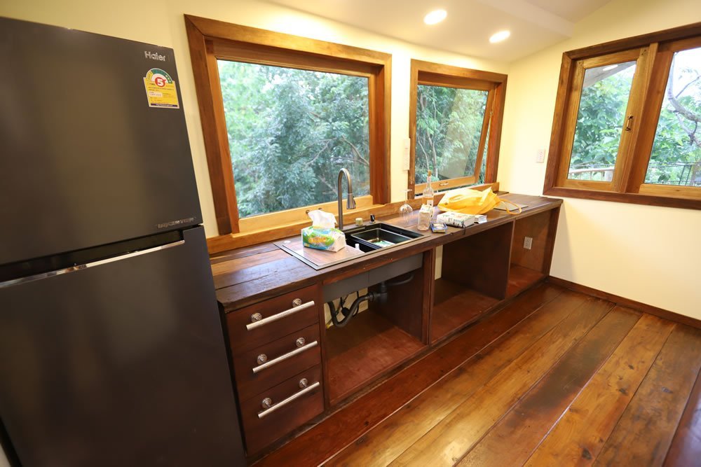
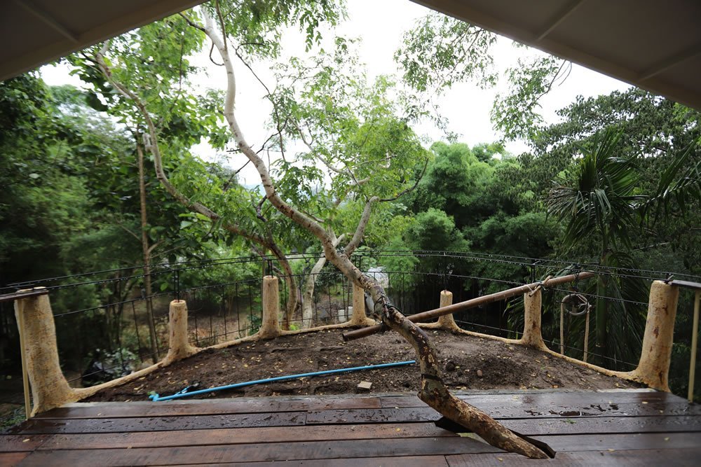
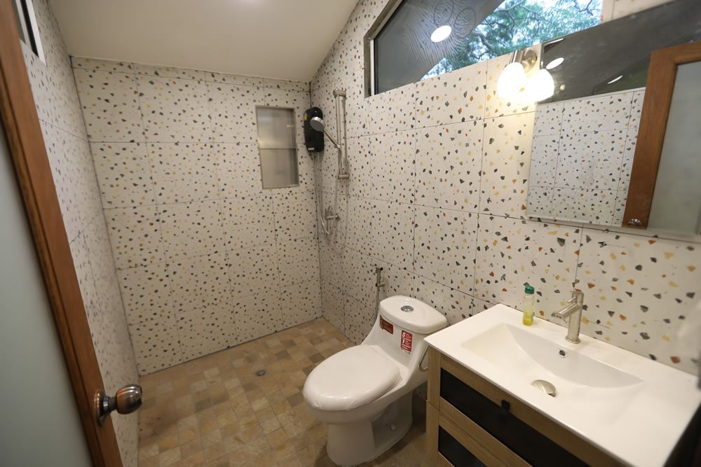
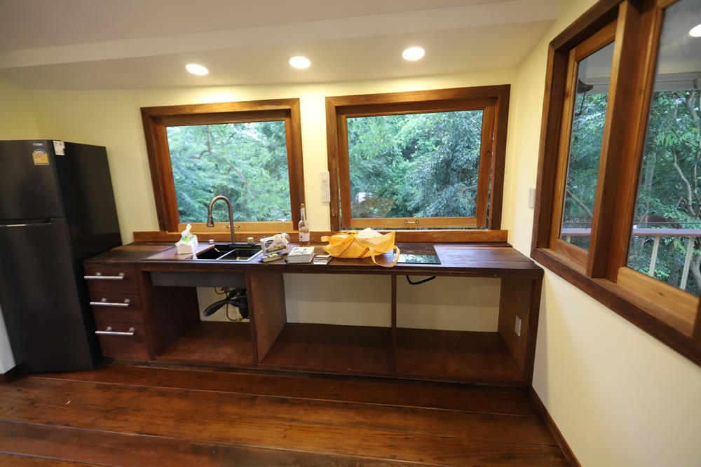
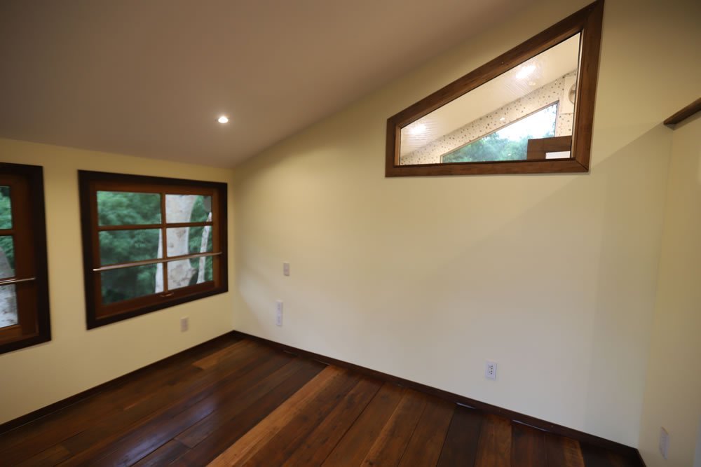
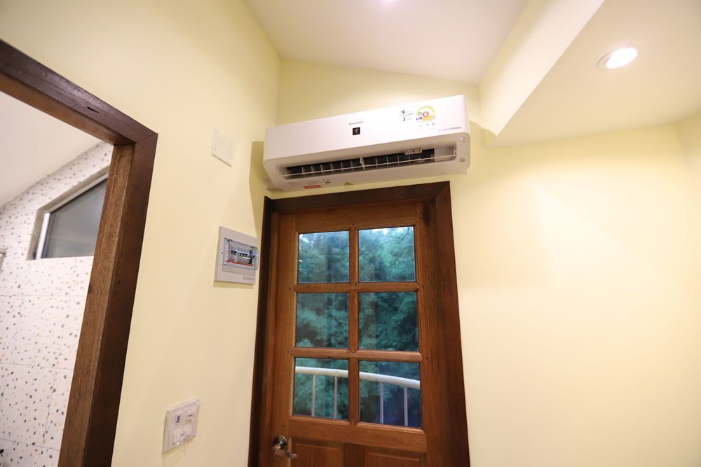
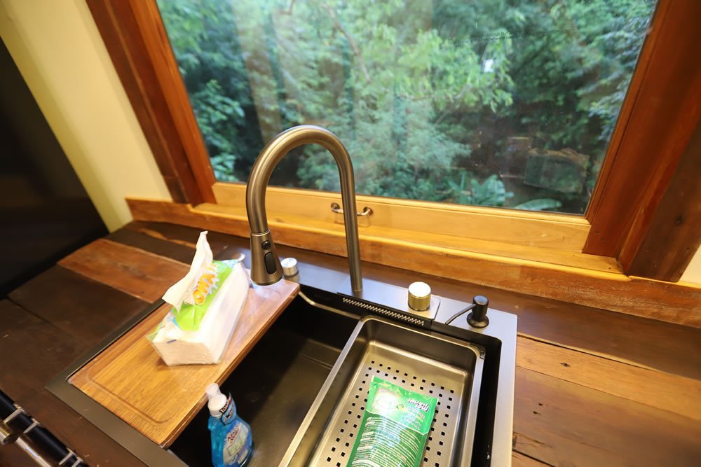
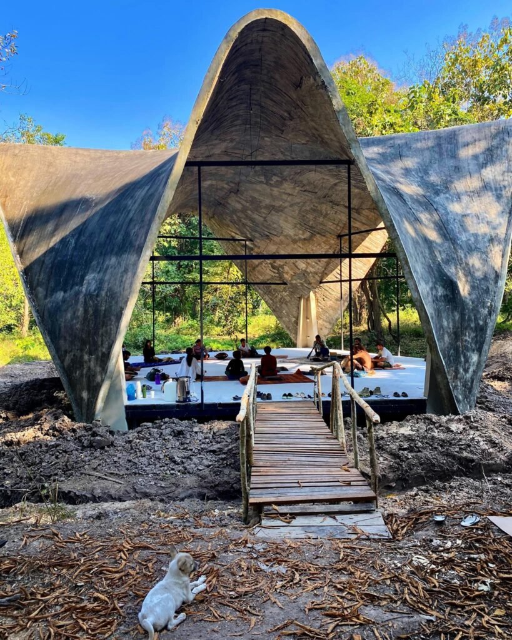
Built with minimal materials and maximum efficiency, the dome uses ferrocement and steel reinforcement strategically to reduce energy consumption. Its form encourages natural ventilation and daylight, minimizing the need for artificial lighting or climate control.
Ceremonial Space 2020
is a 1,500 sq.ft. ceremonial structure featuring a five-sided hyperbolic-paraboloid ferrocement shell, nestled deep within the northern jungles of Thailand. Designed to accommodate up to 50 people, this dome is inspired by the innovative work of architect Felix Candela, known for his mastery of thin-shell structures.
The architecture consists of five leaning hyperbolic paraboloid shells that support one another in perfect balance, forming a monolithic, self-supporting system without the need for central columns. This creates an open, uninterrupted interior space ideal for ceremonies, meditation, or communal gatherings. The intersecting curved surfaces form a visually striking geometric pattern, giving the structure a sense of fluid motion and harmony.
Natural light filters through carefully placed junctions between the shells, creating a sacred atmosphere. The curved geometry also enhances acoustics, allowing sound to resonate evenly throughout the space ideal for chants, prayer, or music.
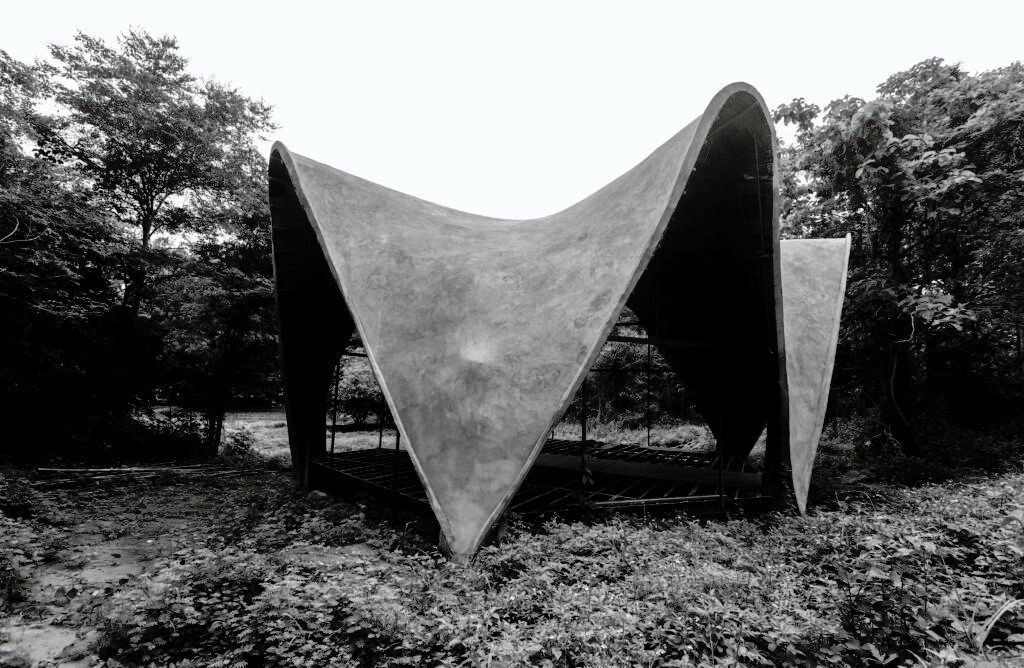
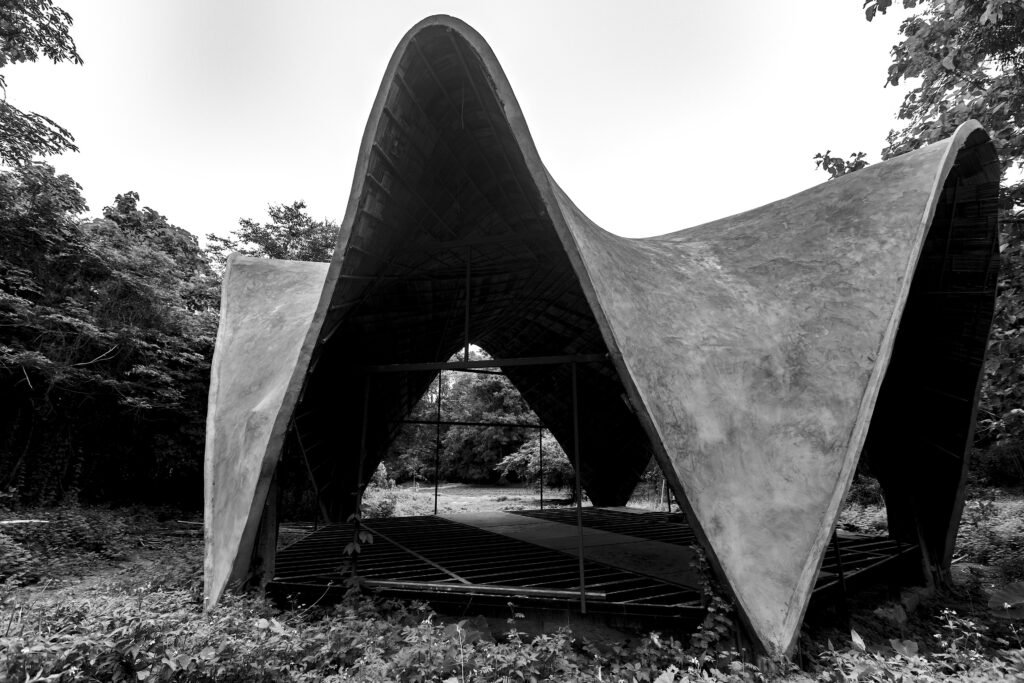
Surrounding landscape elements water features, walkways, and gardens are thoughtfully designed to mirror the flowing lines of the temple. Together, architecture and nature create a space for peaceful reflection and spiritual connection.
Ceremonial Space 2020 is more than a structure It is a symbol of unity, interconnectedness, and the power of shared experience between people, spirit, and the natural world.
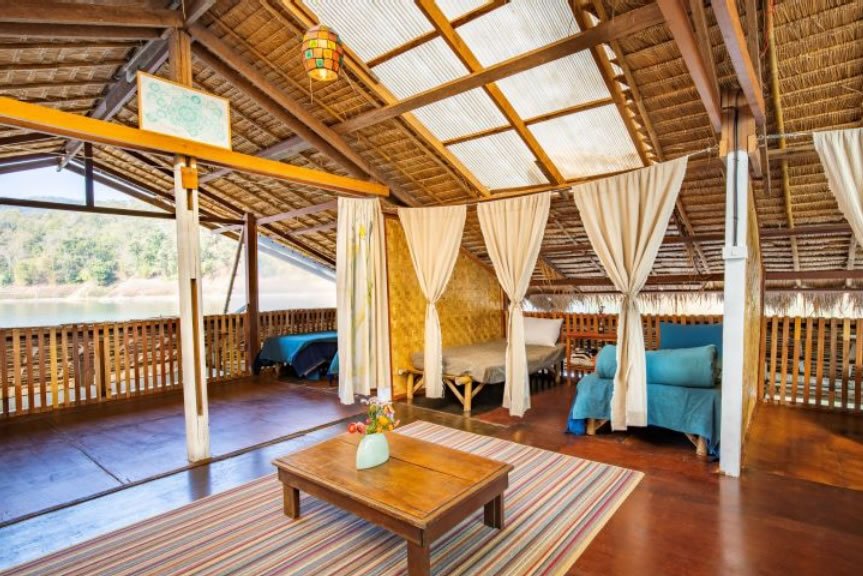
This is open-air architecture at its most poetic ventilation flows freely, sunlight filters softly, and each material speaks of its place of origin. The entire form rests in perfect equilibrium, supported by a deep understanding of load distribution and balance.
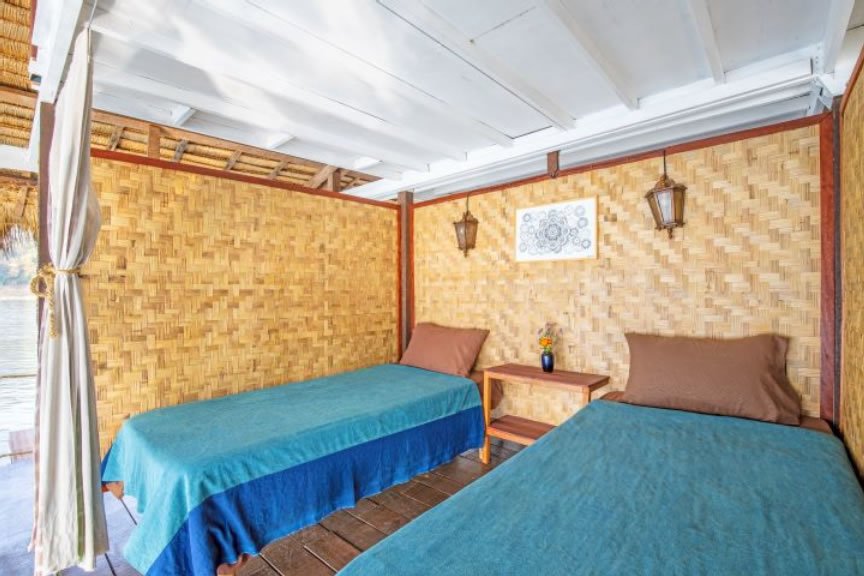
Rejuvenating Space 2017
A sanctuary of stillness where light, air, and earth-born materials come together in quiet harmony.
Nestled amidst the natural landscape of Mae Ngat Dam in Mae Taeng, Chiang Mai, Rejuvenating Space invites rest and reflection through elemental design.
The structure floats gently above water, its foundation made of timber flooring, bamboo columns, and a thatched straw roof.
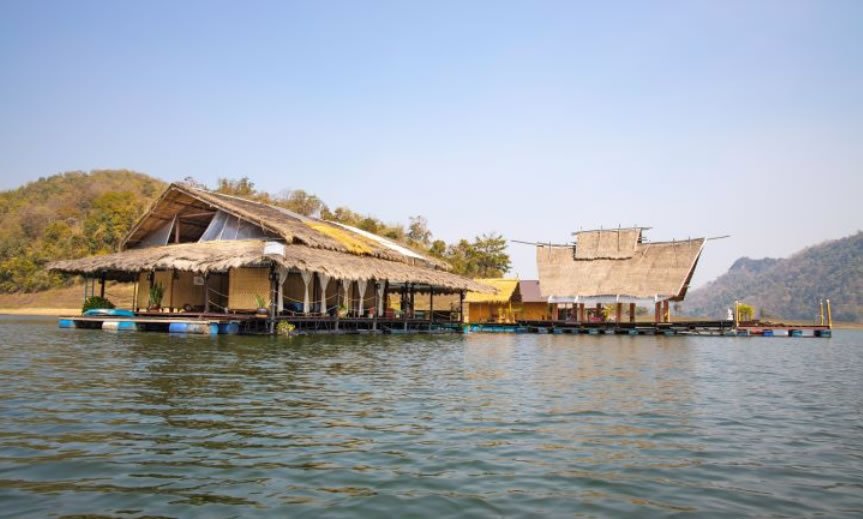
The walls delicately handwoven from local bamboo breathe rather than divide, blurring the lines between inside and outside.
Rather than resist nature, this space yields to it.
A living sculpture on water built not to impress, but to belong.
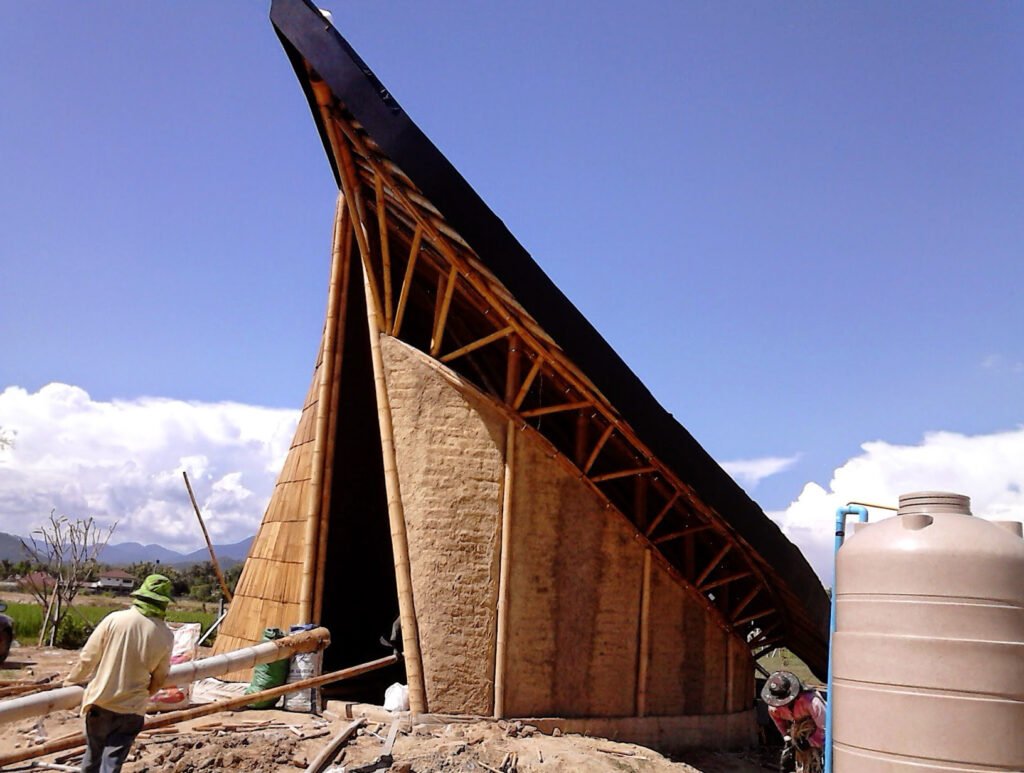
Stimulating Space is more than just a shelter. it’s an interactive, ecological micro-architecture that embodies both movement and stillness, play and presence.
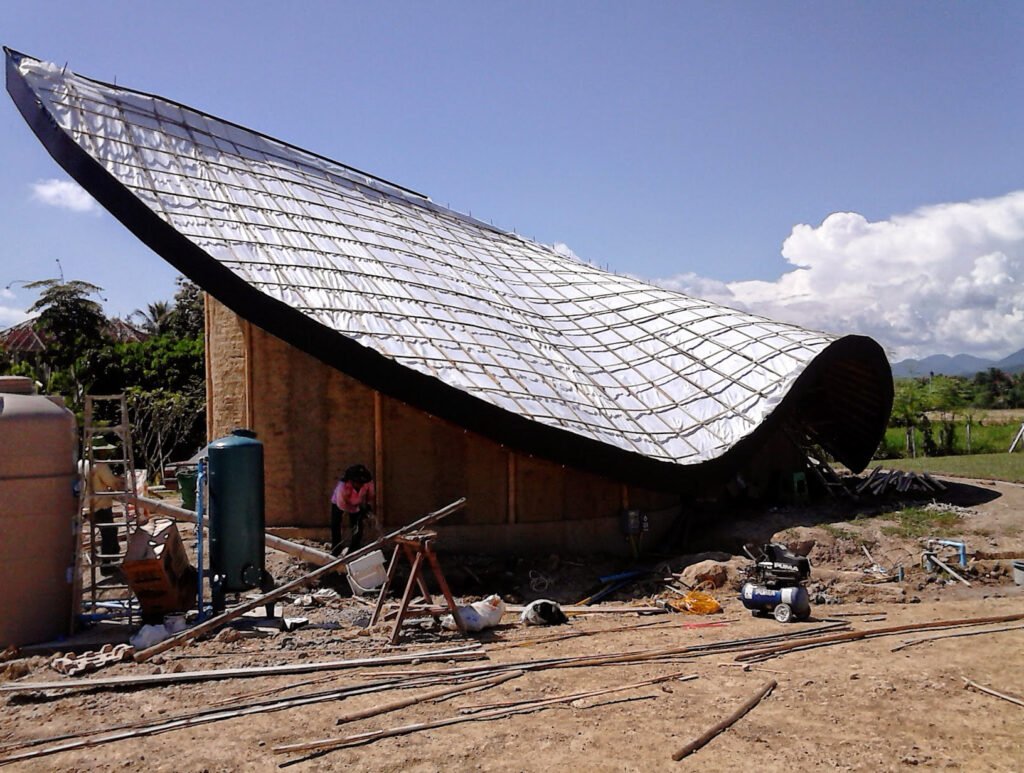
Stimulating Space 2014
Tucked into a natural landscape, Stimulating Space is a small yet vibrant building designed to engage both body and mind.
At the heart of its concept lies a dynamic wave-shaped rear wall, which serves as a climbing and bouldering surface on the interior — inviting movement, challenge, and playful interaction. This functional feature transforms the space into an active zone of exploration.
Above, the green roof is designed to support a shallow layer of soil, allowing grasses and wildflowers to grow freely merging the built form with the living environment, and enhancing thermal insulation at the same time.
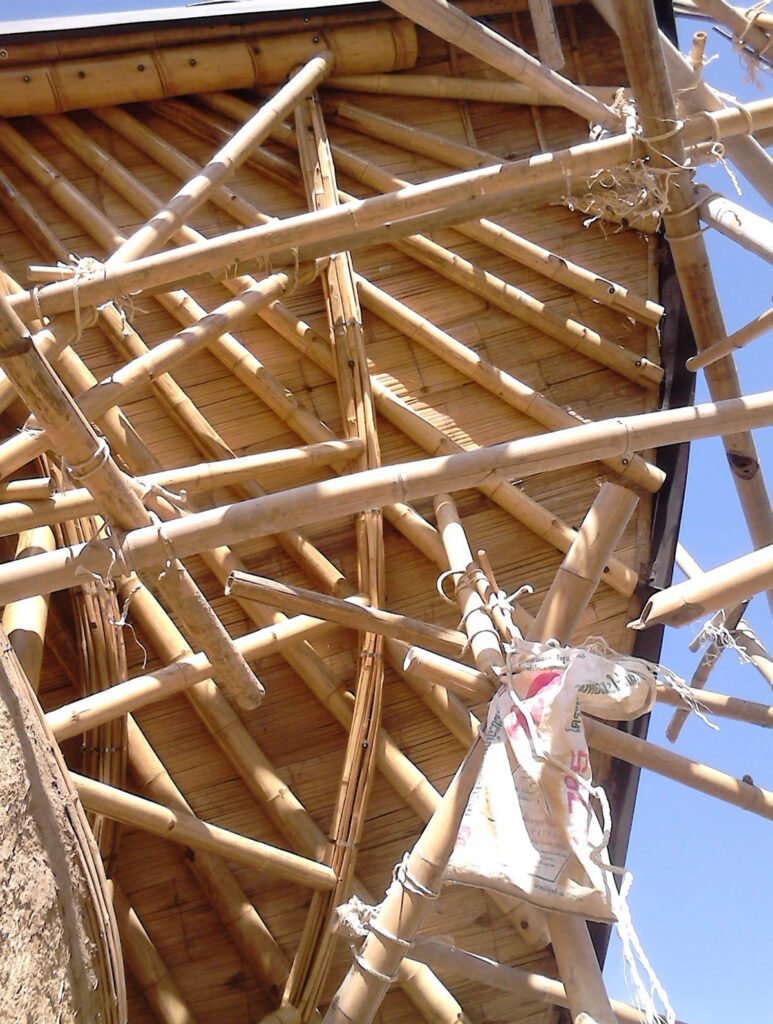
Constructed primarily from bamboo and earth, with select steel accents to ensure strength and stability, the structure reflects a deep respect for local materials and low-impact building methods. The use of natural curves and textures invites users to reconnect with the simplicity of form and the tactile experience of space.
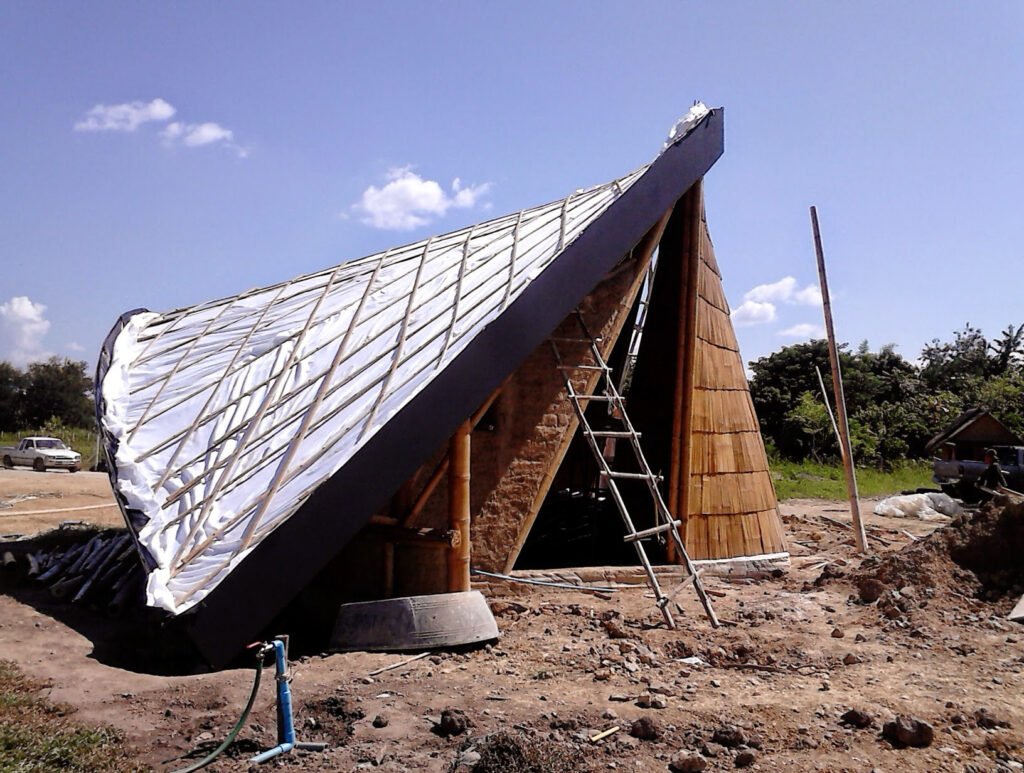
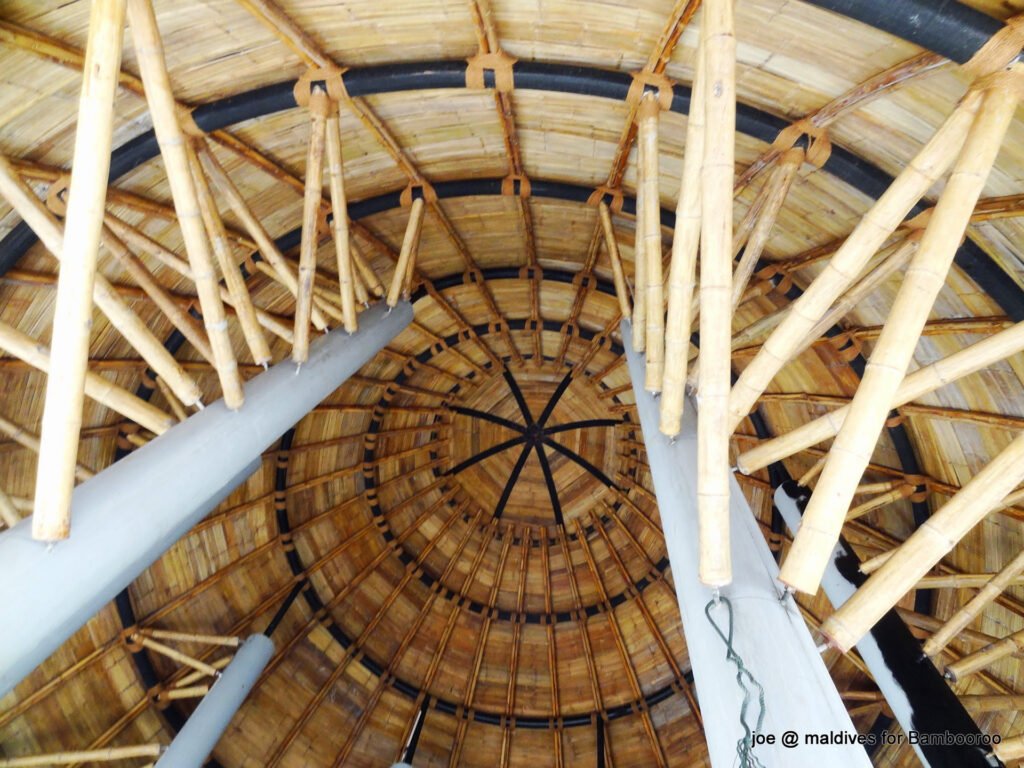
At the heart of the complex stands the central dome, rising 16 meters high, serving as both a visual anchor and symbolic centerpiece. All four domes are primarily constructed using borax-treated bamboo, chosen for its durability, sustainability, and cultural relevance. The graceful arching rafters are crafted from Thyrsostachys bamboo, renowned for its strength and flexibility. These are supported by a structural system of Dendrocalamus bamboo trusses, which securely connect tubular steel frames to reinforced concrete pillars, forming a robust yet elegant structure.
Each dome features a three-layer composite roof :
– The innermost layer is skinned with Dendrocalamus bamboo for a warm, natural interior finish.
– The middle layer is a vinyl membrane for waterproofing and climate resilience.
– The outermost layer is traditionally thatched with coconut fronds, providing an organic touch that harmonizes with the surrounding landscape.
This thoughtful layering enhances both aesthetics and environmental performance, allowing the domes to breathe, insulate naturally, and withstand island weather.
Exclusive Space 2014
Private Island Domes, Maldives
Built over a span of five months, Exclusive Space is a cluster of four architectural domes designed for a private island resort in the Maldives. This project exemplifies a bold and sustainable vision blending traditional island materials with modern engineering principles.
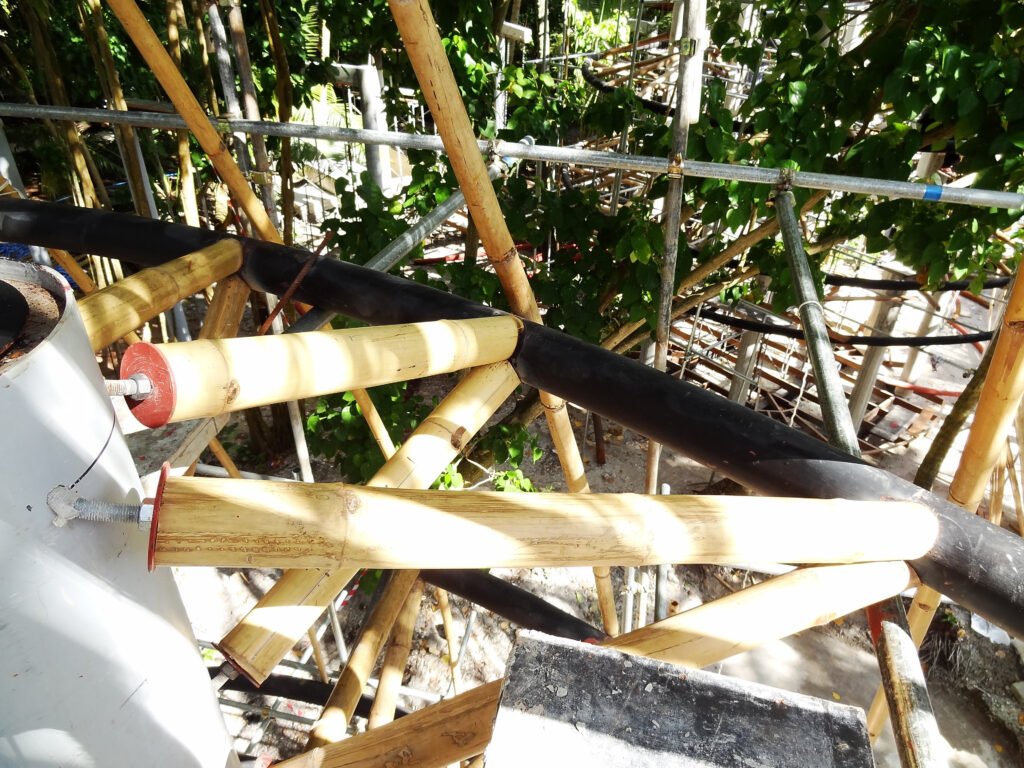
By juxtaposing bamboo and steel, the design celebrates the tension between nature and technology reflecting a philosophy that honors both cultural heritage and innovation. Bamboo, a rapidly renewable material, speaks to the vernacular traditions of island life, while the modern steel infrastructure ensures lasting integrity.
More than a collection of structures, Exclusive Space is a sustainable design statement.
A place where architectural form meets ecological function, and where luxury is redefined through respect for the environment.
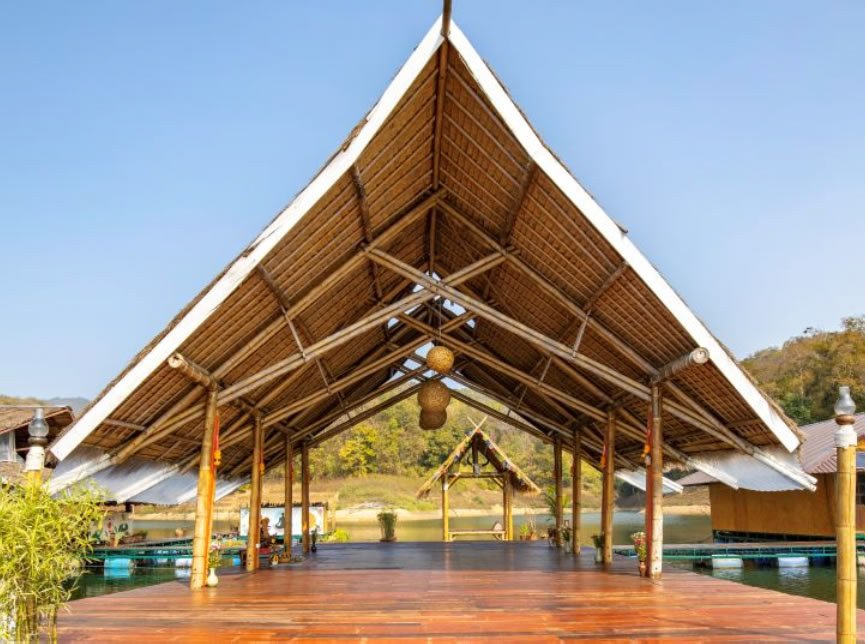
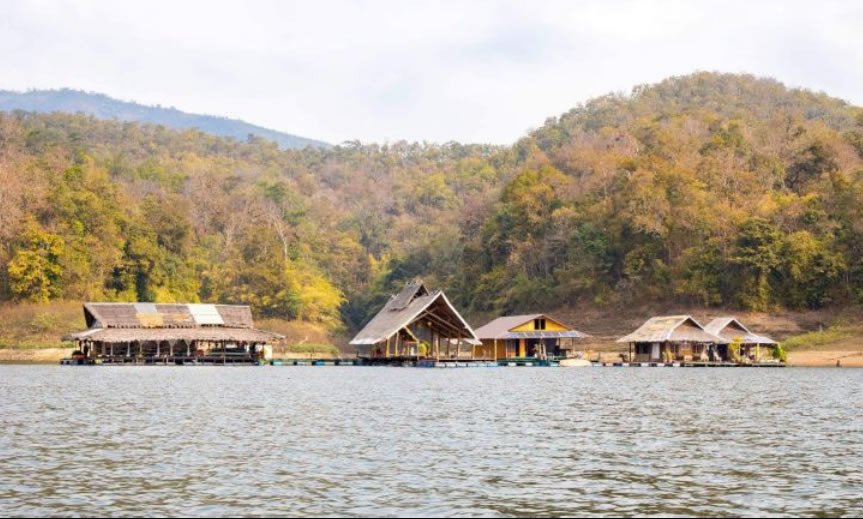
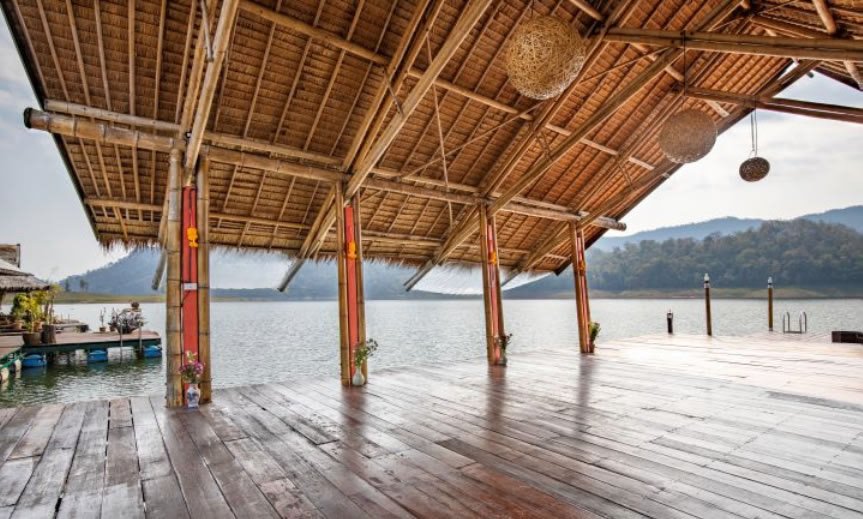
Floating Space 2012
A sculptural structure gently suspended above water where weight, balance, and lightness converge.
Set upon the still surface of Mae Ngat Dam in Mae Taeng District, Chiang Mai, Floating Space is an architectural installation that blurs the boundaries between structure and sculpture, permanence and impermanence.
Constructed with a wooden floor, bamboo columns, and a bamboo roof, the piece balances delicately atop the water a result of meticulous attention to structural equilibrium, buoyancy, and material weight.
Every curve, every joint speaks of harmony between natural materials and engineered precision. The structure doesn’t dominate the landscape.
It floats within it, breathing with the rhythm of the reservoir.
This is more than a floating pavilion.
It is a dialogue between human design and water, gravity and grace, captured in a moment of quiet suspension.
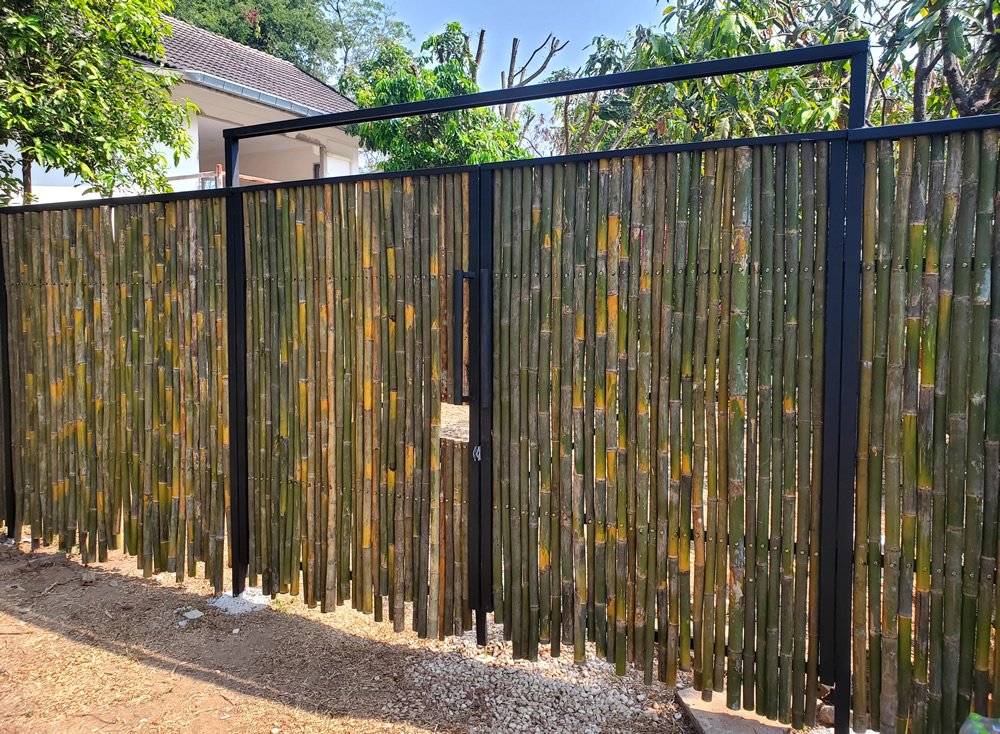
Assorted Works
A curated collection of architectural experiments, sculptural spaces, and site-specific installations that explore form, material, and place.
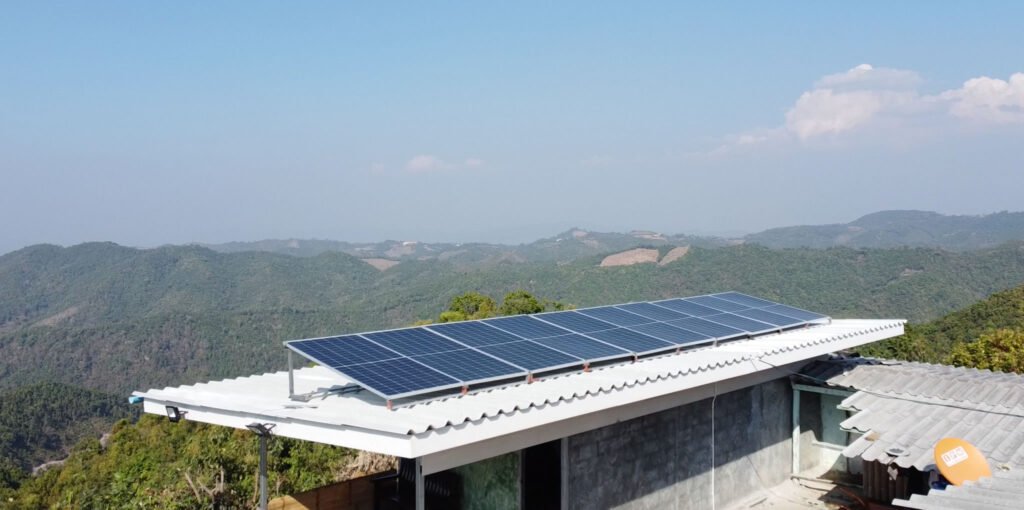
Each piece tells its own story from floating pavilions and bamboo domes to earthen walls and ferrocement shells expressing our ongoing dialogue between structure, nature, and imagination.